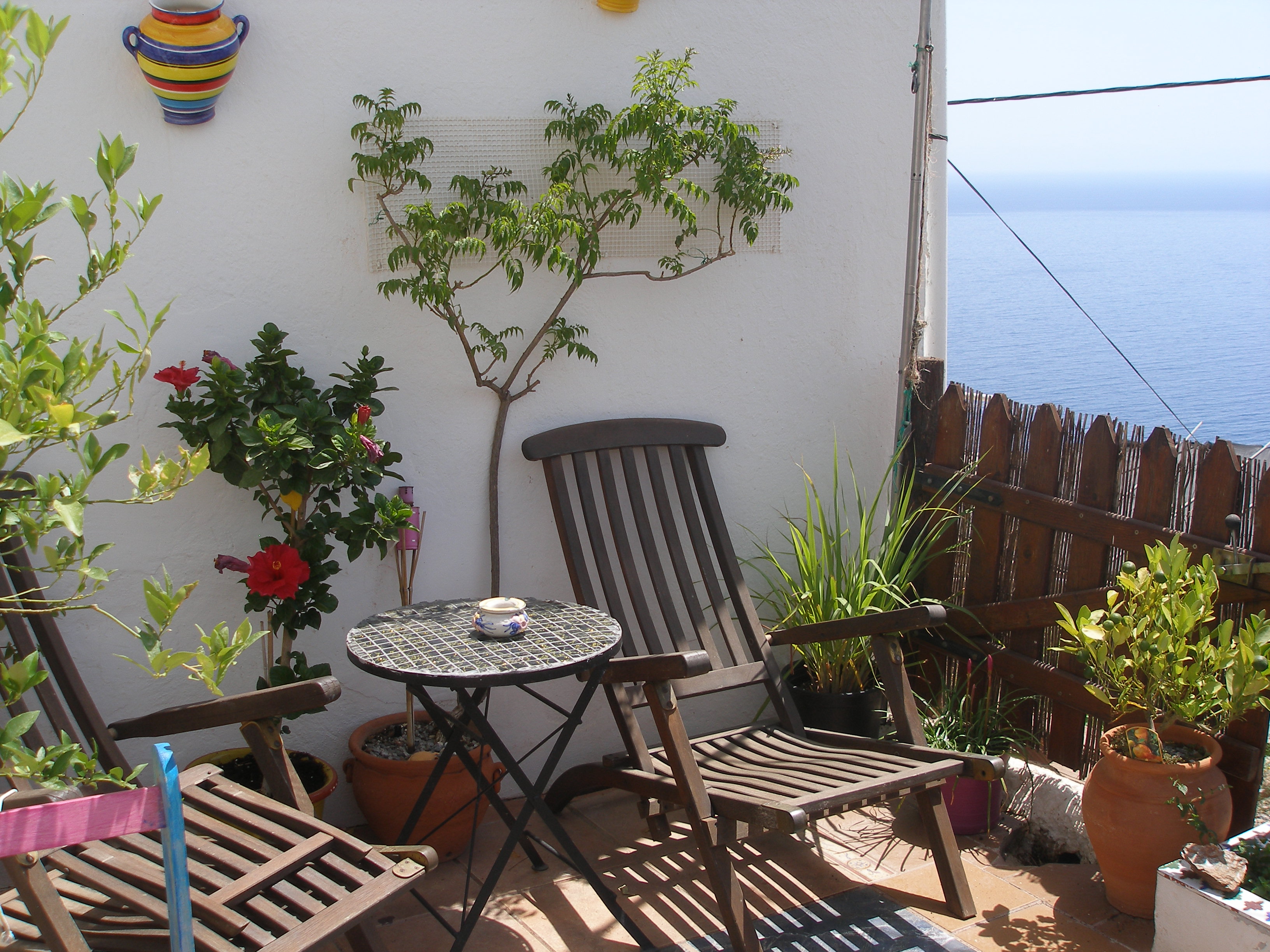
House For Sale – Casa Aurora, a Traditional Spanish village house with terraces and an artists studio, that has stunning sea-views – on the Costa Tropical, Andalucia, Southern Spain
– 110,000€ Reduced to 75,450€

This is an unusual, quirky, 2 bedroom terraced village house, situated in a tiny hamlet of 8 houses (called Los Hurguneros) on a hill overlooking the Mediterranean sea, with sea and mountain views to the front and back. The Costa Tropical is the coastal area of Granada Province, Andalucia, and has a warm micro-climate with an average of 320 days of sun a year. Usually winters are very short (2-3 months) and it’s rare the day-time temperatures fall below 16C .
The construction size of the property is 112 metres², with 77 metres2 living space (6 rooms). With outside terraces at the back of the house of 20 metres2. THE HOUSE IS BEING SOLD UNFURNISHED.
The village of Los Hurguneros is accessed down an unmade stony river bed (rambla), which is 10 mins drive (approx. 1.5km) from the coast and the seaside villages of Casarones and Castillo de Baños (where there are beaches, bars/restaurants, a shop, a campsite with a bar/restaurant and swimming pool, a small gym); and 15 minutes drive along the coast road to the fishing villages of Castell del Ferro and La Mamola (where there are many bars/restaurants/cafes, shops, a large Dia supermarket, petrol stations, pharmacies, banks, estate agents, doctors, dentist, physio, hairdressers, schools, weekly street/fruit and veg markets, water and other sports etc.).
There are other ways to access the house if you don’t want to use the rambla. It is possible to walk to the coast from the house, but you need to be fit (20 minutes downhill to the coast; I’ve never walked back, uphill!). You will need a car for day to day needs as there is no public transport to the village (a little 4×4 is ideal).


The picture on the left is a view of the village from the rambla, and the picture on the right, the rambla itself (looking to the mountains/motorway). Click on the pictures to enlarge them – taken May 2019.

Our house for sale is close to the A7/E15 motorway, exit 359/60, where you can access:
- Granada in 1 hour (the Alhambra, Sierra Nevada ski resort, Granada airport etc.),
- The white-washed villages of the Alpujarras, including Orgiva in 40 minutes,
- Motril (the nearest large town – many shops, large supermarkets/DIY chains, markets, hospital etc.) in 20 minutes,
- Malaga and its airport in 80 minutes,
- Almeria and its airport in 50 minutes
- and the rest of Spain! You can read about 100 Things to do in Spain here.
- You can click on the maps below to enlarge them, and locate the village on this map here (it’s not completely correct, the red pin is in the wrong place, look to the right and you will see ‘Calle Hurguneros’ which is the village!).
The house has full, legal, paperwork in my name. Utilities:
- Mains water and electricity (solar power is an option). Water is approximately €20 every 3 months. Electricity varies depending on the time of year but averages approximately €60 per month (these prices were in 2019, so will be more expensive now).
- There are many internet options for you to choose from (you will need to arrange this), including a Telefonica landline/broadband (we used a portable 4g router).
- Mains gas is not available so the cooker runs on butane bottles (bought locally, the price varies throughout the year – set by the Government – but it’s usually €13/14 a bottle (2019 prices)).
- A 50 litre electric Water Heater is installed to heat the shower/tap water. Solar panels for electricity or just hot water could easily be installed. Electricity costs in 2019 averaged €60 per month.
- Central heating is not needed but there is a Log Burning Stove in the lounge for the winter. The house has very thick traditional walls to keep out the heat in the summer and keep it warm in the winter.
- The house is built on a hill so you ‘ascend’ up stairs as you go through the house to the terraces at the back.
- Council tax/rates (IBI) are currently 190€ per year and we pay €15 every 3 months for rubbish collection. Car tax is very low (we paid €40 per year for our mini cooper).
- Very low outgoings – the house has rental income or holiday home potential, or just come to live here permanently like we did in 2007!
- You can download a floor plan of the house here.
- Freehold.
- Car parking nearby (parking is not allocated, you just choose the spot that suits you, and everyone ‘understands’ who parks where).
- The village is in the municipality of Rubite, which is in the Alpujarran mountains, although Los Hurguneros itself is situated on the coast. The main town hall is in Rubite village, however there is a convenient, second, town hall office open in Casarones each morning Monday-Friday.
- The local area is rural (agricultural), safe, relaxed and friendly. In July and August it is very busy with mostly Spanish tourists. This is a traditional, quiet, Spanish area, it does not have the tourist mayhem (or amenities) of the Costas. There are a lot of Northern Europeans who live in the area permanently (or spend long periods of time here), but it is still over-whelmingly Spanish. There are plenty of fiestas all year round, if you want to experience them, although the majority are in the summer. Most villages have their own Fiesta (not Los Hurguneros!) and they can last from 1 day to a week and are great fun, providing children’s entertainment, often free paella, and late night parties with live music and dancing (for example!).
- In the village itself, approximately half of the houses are not lived in full-time, so now it is extremely quiet there.
- You can see the local bus timetable here – the nearest bus stops are at Castillo De Baños Arriba or La Mamola.
- The house would suit an individual, couple or small family, who are happy to be part of a rural, quiet, community. We sadly had to leave for health reasons, as my partner could not cope with the stairs anymore.
- After a long wait, grapes finally grew on our vine (June 2019)!
- A Certificacion Energetica has been acquired (which is a legal requirement to sell the property), which you can see here.
The house layout is (June 2020 update – we moved out of the house; therefore the house is being sold mostly unfurnished; the exceptions are described below):
Front door leads into Kitchen – 5 metres long, 2.7 metres wide. I also used this room as my home office. Several built-in cupboards, all ‘white’ goods/furniture have now been removed, all that remains is a tall Whirlpool freezer. Views to the mountains, nearby villages and the sea. Large window and wooden front stable-door. High beamed sloping ceiling.
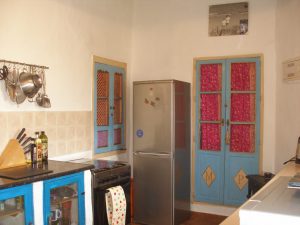




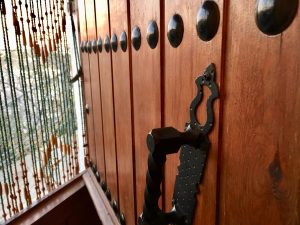
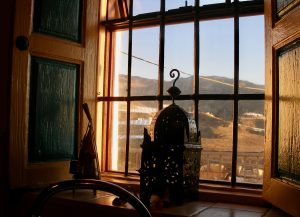
Kitchen leads into Lounge – 5 metres long, 2.6 metres wide (could be used as a dining room/lounge/flexible). With a cast iron wood burning stove (included in the sale price, along with a log basket and fireplace tools), that is used for approximately 2/3 months a year – we bought wood from our neighbour. High beamed ceiling. (The wooden day bed is included in the sale price, but no other furniture).

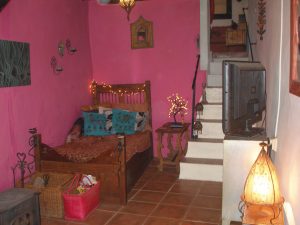

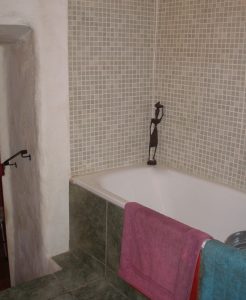


Steps up from Lounge into large Bathroom – 3 metres long, 2.7 metres wide, with ceramic bath and large tiled shower enclosure. Toilet, sink, large storage cupboard, electric water heater. High beamed ceiling with a window set high for light/air. (Towel rails, toilet roll holder, mirror, water heater included in sale).

Small flight of steps up from Lounge (handrails both sides), leading to:
- Steps up to main Bedroom and
- Steps up to second reception room.
All Hand-rails, throughout the house, will be included in the sale price.
Main Bedroom – 5.3 metres long by 2.6 metres wide. A large room with 2 built-in wardrobe spaces, a large storage alcove, 2 small windows (mountain views). Wooden beams and a traditional bamboo ceiling. The log-burning stove pipe runs through the bedroom, so providing gentle heat when it’s in use. (Curtain rails, ceiling light/fan, stove pipe guard, included in sale).

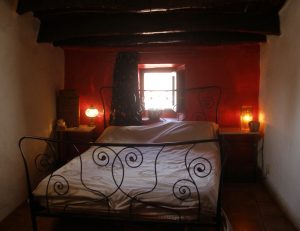
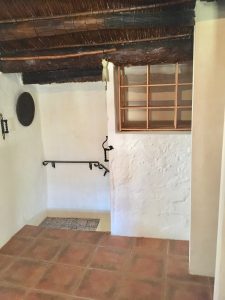

Second Reception room – 3 metres long, 2.8 metres wide. We used it as a library and music room. A very rustic room, with traditional stone (wonky) walls and a small window! Could also be used as a lounge or bedroom, a very relaxing space. Steps lead up from this room to the outside terraces. There is a large glass-block section in the back wall that brings in a large amount of light to the room. The area around the back-door has space for storage or seating. The top half of the back-door is a mosaic of the sun and sea. (Curtain rails included in sale).


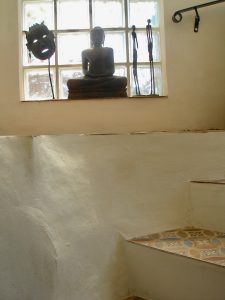

Main Tiled Terrace – 3.6 metres long, 2.4 metres wide. Tiled, and a generous size but not too onerous if you don’t want to manage a large garden space. Blue wooden fencing down one side. Facing the sea, there is low fencing and a small gate leading onto a further gravelled terrace. (Plants and garden furniture are not included in sale).



Outside the terrace is a further un-made terrace that has been gravelled and is planted with aloe vera, succulents, yukka and a grape vine, but which could be fenced off and put to better use (as a vegetable garden, or levelled up and extended into existing terrace? etc). With a flat top measuring 3 metres long and 2.4 metres wide approx (which then slopes down to the track/road behind the house). (All plants on the gravelled terrace are included in sale).

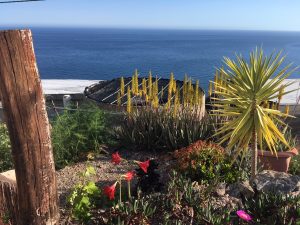

There is a small flight of steps that leads up from the terrace to a Second Bedroom/Artists Studio – 4.3 metres long and 2.7 metres wide. This was used as my jewellery studio and spare bedroom (with a double sofa-bed that is included in the sale price), but it’s flexible in its use (guest bedroom, office, sun-room, studio, garden storage etc.?). It has 4 windows with sea and mountain views. This room has its own sink and toilet (with partition). Wooden stable lockable door. (2 Curtain Rails, Curtains, small water heater and towel holder included in sale).





There is also a further small tiled terrace (that is the roof of the stairs to the back door) that is fenced off with wooden poles and measures 2.3 metres long and 1.4 metres wide. And the roof of the studio room could also be fenced to be used as a further terrace if required (both of these areas are accessible via existing vertical metal steps, which are included in the sale).
Lots more Pictures of our Mediterranean House for sale available, please ask! You can download a floor plan here and an official floor plan in Spanish here. We have a small movie of the house too, which I can’t add here as the file is too large; let me know if you would like to see it (it was made in 2019 when the house was still partially furnished)!
You can see the location/boundaries of the house highlighted in red here (you can click on the picture to enlarge it) – 
Important – in this area of Spain there are ‘plasticos’, i.e. large green-houses/poly tunnels and there are many behind our house, and on the rambla, which are not to some peoples’ taste. However, this rural horticulture provides the main source of income and employment in this area, and produce a large variety of tropical fruits and the salad vegetables that are sold to Northern Europe and which make Spain pretty self sufficient in fruit and veg too (and you’ll be given an awful lot of produce!). The presence of the greenhouses happily means we are not overwhelmed with acres of concrete/blocks of high-rise flats/properties all around, and the area is not over-developed.
Buyer will need to take legal advice and pay relevant taxes (at least 10% of purchase price). Good offers considered, extremely low offers will be rejected.
Please contact me, if you’re coming to Spain, to arrange a viewing. You can e-mail me here.
Please contact me, if you’re coming to Spain, to arrange a viewing. You can e-mail me here.
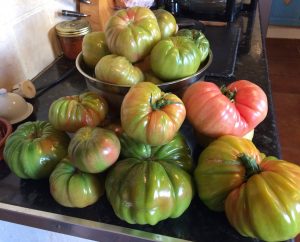


Our Mediterranean House for Sale! Lesley, June 2020 (you can read more about the start of our Spanish adventure here).










